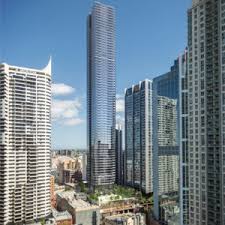

Evacuation Procedures in tall buildings
High-rise buildings in major Australian cities pose several additional evacuation challenges. Because they are a unique scenario, it means they come with additional requirements. Buildings that are 24-40 floors high are required to have an entire floor dedicated to on-site refuge areas, and all high-rise buildings should be fireproof. This isn’t always the case, but it is the requirement. These buildings are also required to have Evacuation Procedures that are accessible by all, like slides, tubes and chutes.
What are the main challenges in high-rise buildings?
The most glaring issue is the sheer number of people involved. From witnessing many an emergency through history, we know that humans often panic in emergencies. It takes a lot of training and a certain personality to be able to deal with a high-stress situation like a fire without panicking. When you have that number of people panicking, things can very quickly devolve into chaos. If people do panic, it can make the evacuation route get choked up and become inefficient.
Another major issue is that because of their size, they pose very difficult technical difficulties for those trying to deal with emergencies. The sheer distance that firefighters or other emergency responders must travel is a challenge, and then there are the unique problems of a high-rise. They are more vulnerable to certain threats.
How can we eliminate the chaos?
It is essential to have your Emergency Procedure Manual and Fire Emergency Plan readily available and to have your employees trained to be familiar with it. A helpful tool for this is an Emergency Procedures Flip Chart. It’s an A5 booklet that outlines the steps that should be taken in an emergency. It outlines these steps very simple. It is something that anyone can pick up, have a read and feel better equipped. This plan should be developed with the building’s specific conditions in mind.
Another way to minimise danger is to create on-site refuges. These can be entire floors as mentioned earlier or simply compartmentalised spaces on each floor. It’s a place for people to go and wait. This tactic hinges upon the fact that these buildings should be fireproof.
[wl_navigator]
How do we evacuate high-rise buildings?
An alarm will often announce that it is time to evacuate. Usually, high-rise buildings are evacuated in sections to avoid crowding the stairwells. Different floors often have different stairways assigned to them to make it as fast as possible. Some evacuation devices like chutes, tubes and slides can either be stored on-site or in-built and should be accessible to all individuals, including those with disabilities.


